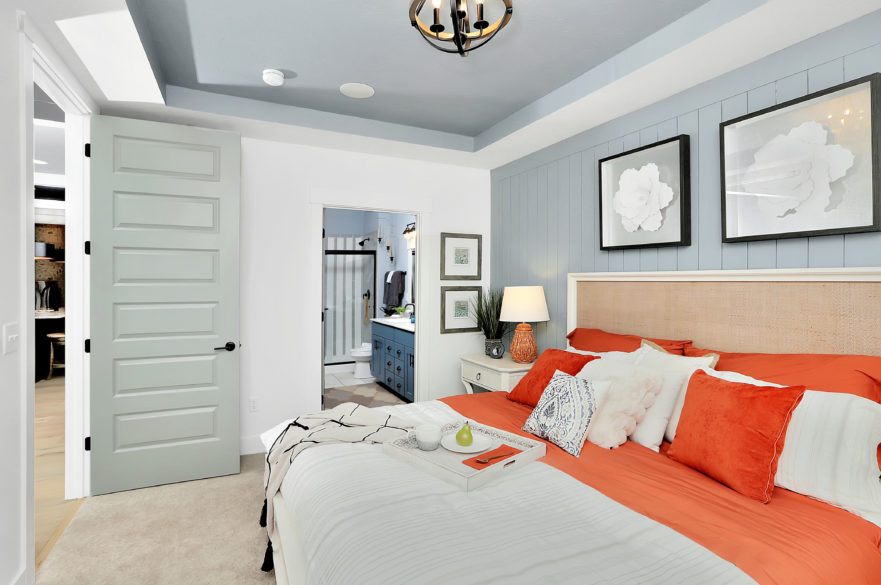Whether you’re not home often or you work from home, “The Chesapeake” floor plan has you covered! The Chesapeake boasts a first floor master with a large walk in closet, tray ceiling, tiled shower and prewired for sound. This home has everything you need on the first level. Laundry, kitchen, powder room, dining room, and living room just as a …
Tag Archive
Below you'll find a list of all posts that have been tagged as “shiplap”
STAY UP TO DATE
